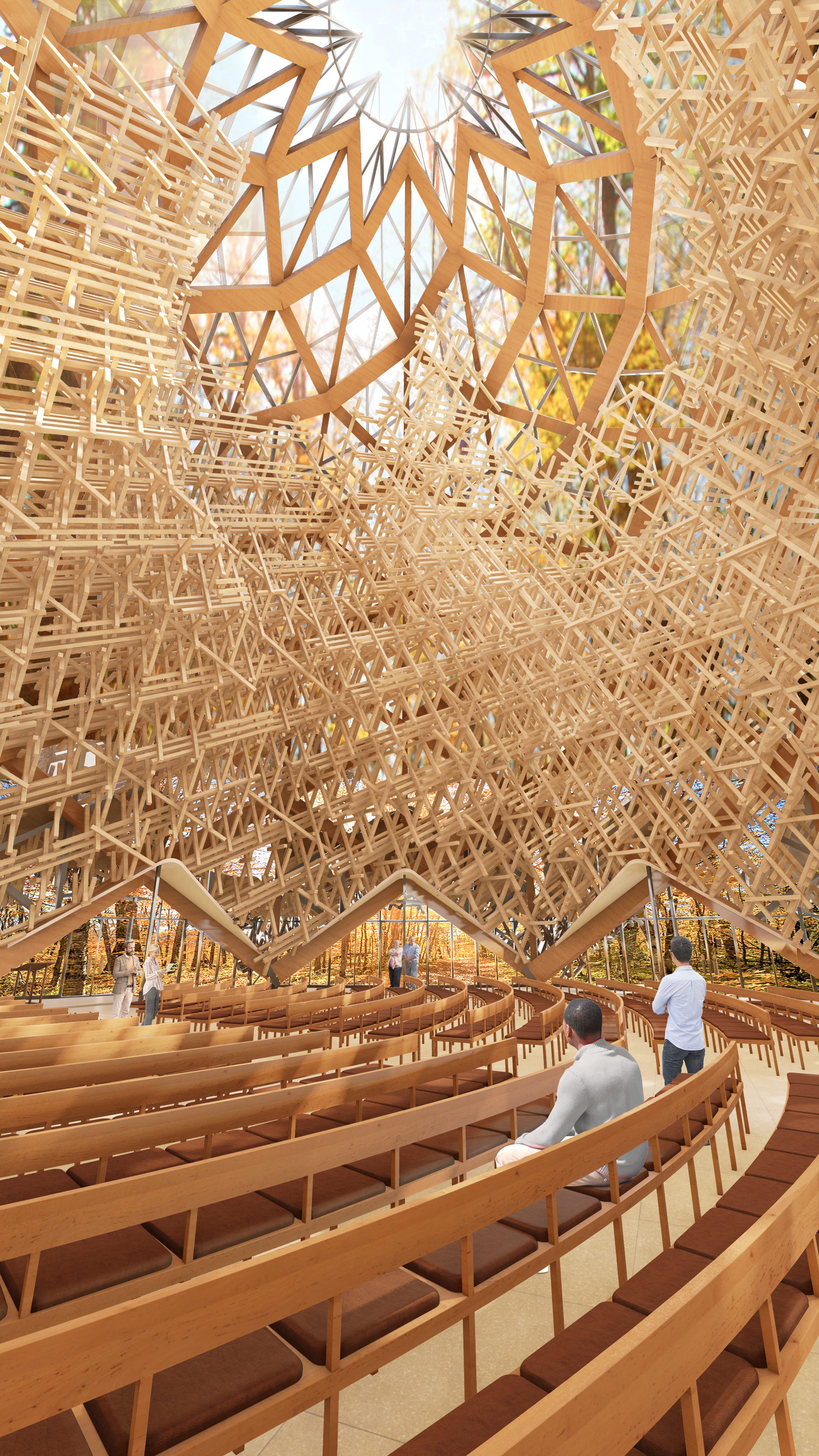
Forest Temple
Category: Religious
Scope: Architecture
Architect: Farrow Partners
The forest temple is a nondenominational meditative space nestled within Canadian woodlands in Caledon, Ontario. Nourished by the life, light, and sounds of the forest, the temple emerges through the wood to offer a gathering space. The funnel-like roof structure siphons natural daylight, that otherwise trickles through tree branches, and illuminates the interior of the temple, connecting the earth to the sky.
The Forest Temple is constructed out of a lightweight lattice which follows a regular, repeatable, non-parametric pattern for ease of constructability. The exterior lattice is self-supporting and constructed of regularly available, digitally printed fiberglass-reinforces composite stone. The non-structural interior lattice is hung from the timber dome structure and crafted from small profile Canadian timber. This creates an opportunity for visitors to contribute wood from across the country, uniting the community through construction.
The dome structure is constructed in a triangulated timber glue-laminated diagrid consisting of straight beams concealed with steel connectors. Then a double-glazed triangular flat sheet window system envelops the timber diagrid. The domes sanctuary is then encircled by a one storey vestibule to protect visitors from the variable climate, allowing the temple to be access throughout all seasons. The interior lattice is then suspended from the dome structure using 4-inch square timber segments. The exterior lattice then supports itself through its fiberglass, resin and stone composite modular system.




