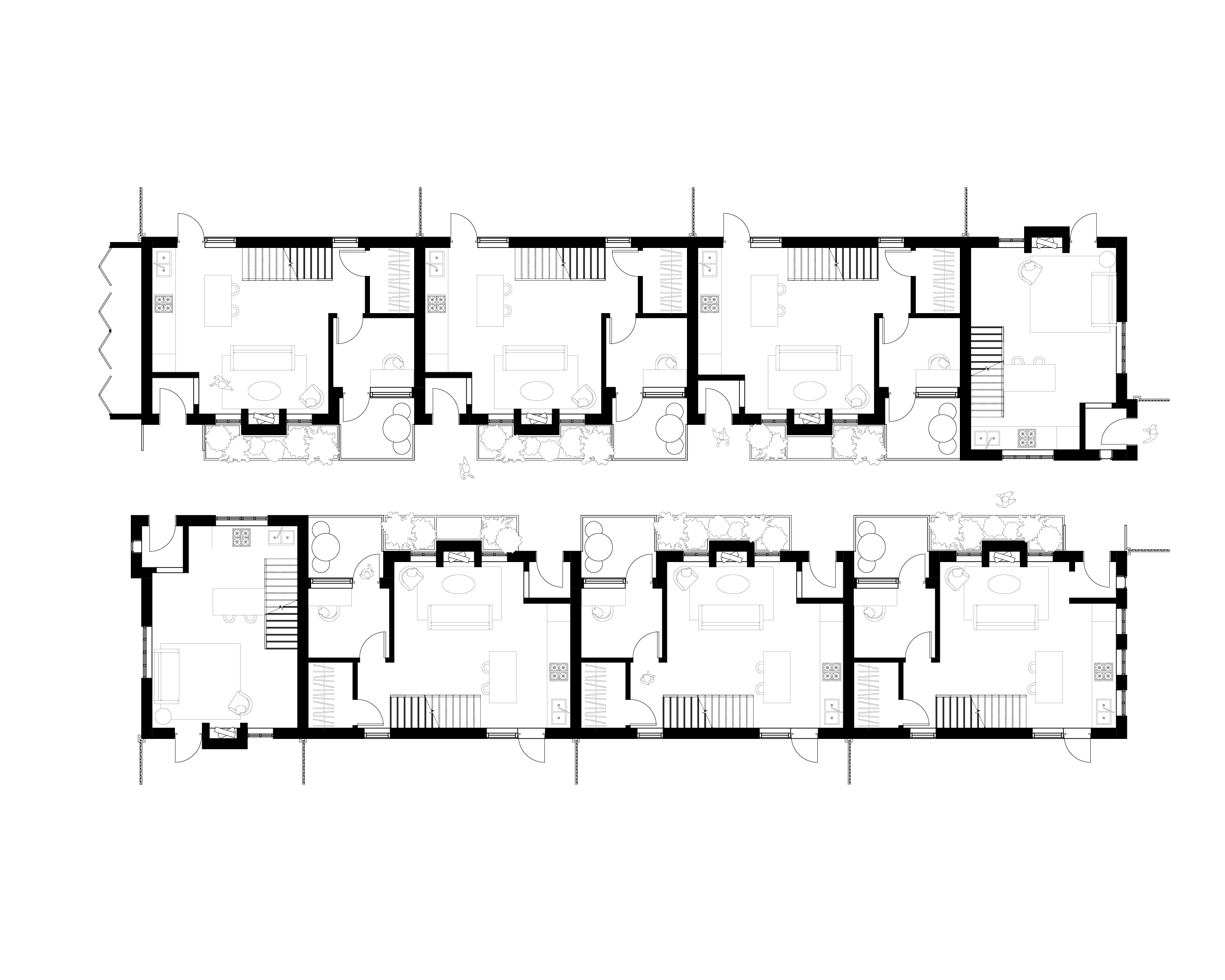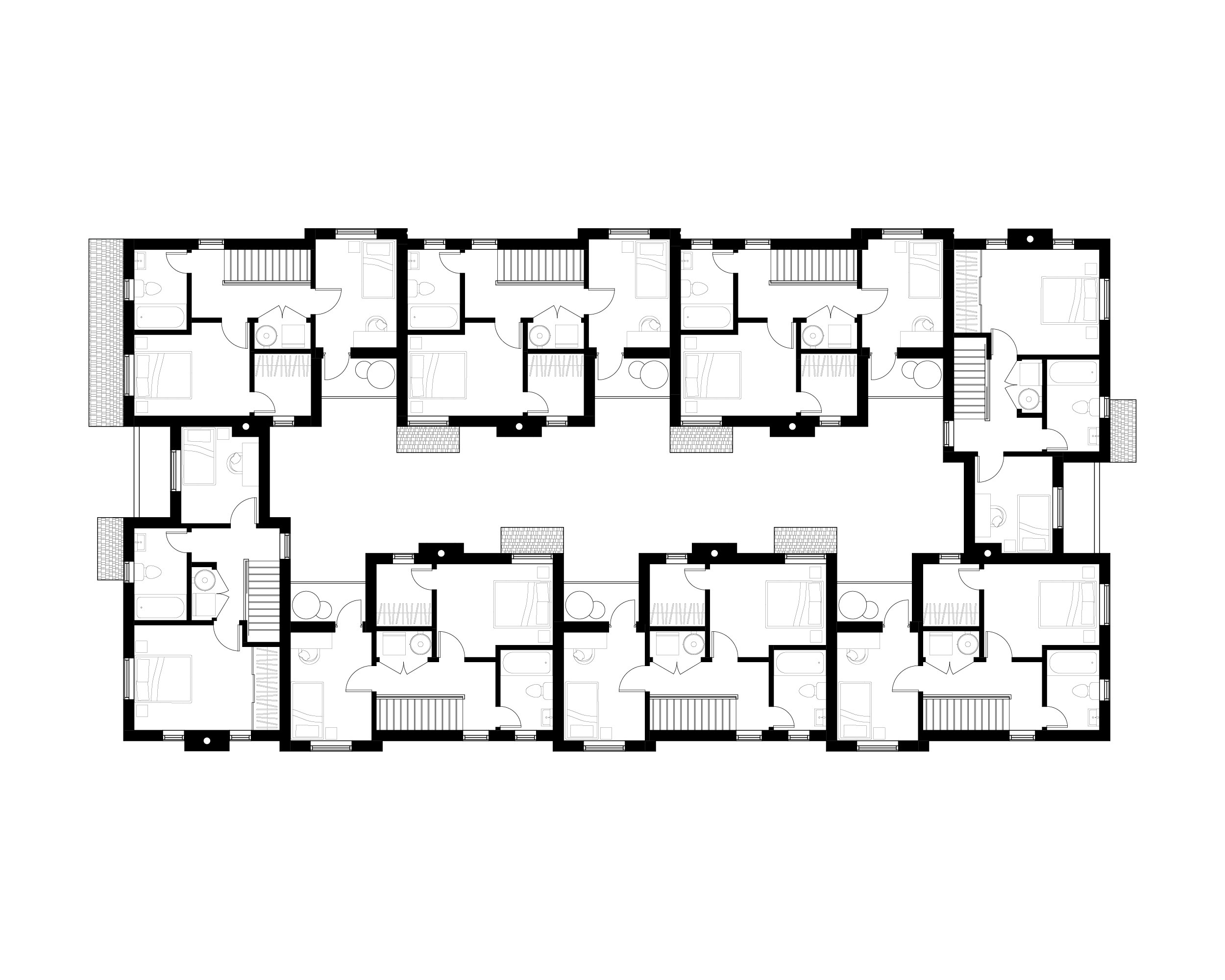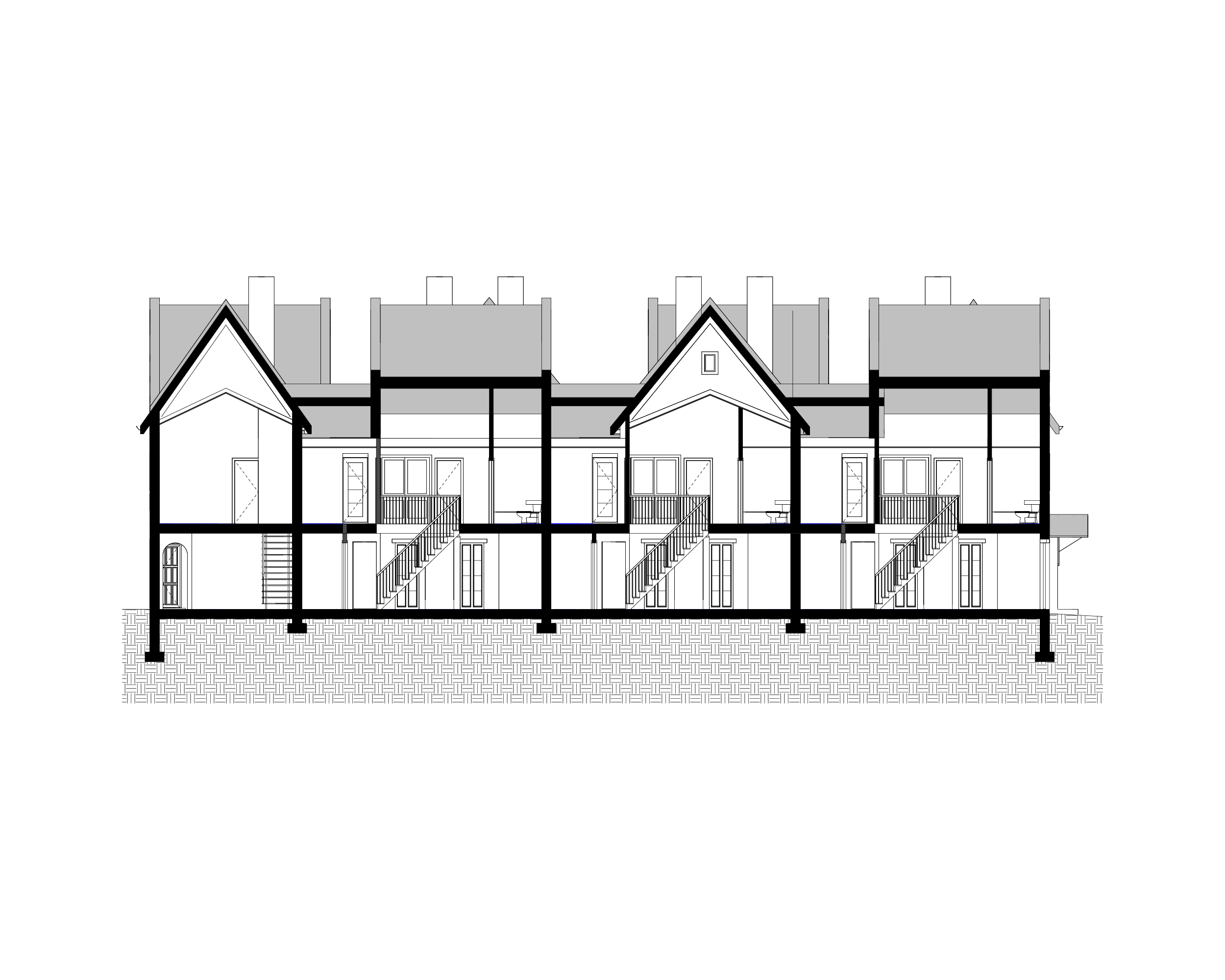
8-Plex Housing Typology
Category: Home
Scope: Architecture, Urban Development
Client: Habitat for Humanity Canada
Architect: Farrow Partners
A new housing typology, the 8-plex mews, is in the works for implementation across Canada. The typology prioritises sustainability, stewardship, and livability, rooted in the Seventh Generation Principle from the Haudenosaunee Confederacy. The principle can be traced back to the signing of the Great Law of Haudenosaunee Confederacy which established the political, ceremonial and social landscape amongst the collective. This philosophy aspires to establish practices that are sustainable for seven generations of life. In the context of the 8-plex mews typology, this means creating a comfortable residential environment that stays within the planet’s ecological limits.
A key element of the design is the use of courtyard housing, a typology with European roots that promotes affordability, community, walkability, and smart municipal density. The 8 unit residence features a wood burning hearth, 2 bedrooms, vaulted ceilings, in-units laundry, outdoor terrace space, and parking – building off of the original mews typology from the UK and Ireland. Equal access to the courtyard creates a culturally inclusive shared space filled with natural light, ventilation, sun, shade, and greenery.










